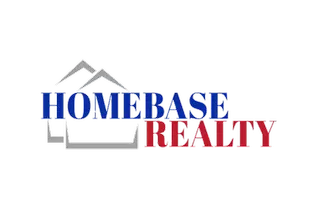For more information regarding the value of a property, please contact us for a free consultation.
2730 Oarfish LN Oxnard, CA 93035
Want to know what your home might be worth? Contact us for a FREE valuation!

Our team is ready to help you sell your home for the highest possible price ASAP
Key Details
Sold Price $873,000
Property Type Single Family Home
Sub Type Single Family Residence
Listing Status Sold
Purchase Type For Sale
Square Footage 1,913 sqft
Price per Sqft $456
Subdivision Sea Aire Park 2 - 1132
MLS Listing ID V1-29640
Sold Date 07/03/25
Bedrooms 4
Full Baths 2
Half Baths 1
HOA Y/N No
Year Built 1981
Lot Size 6,098 Sqft
Property Sub-Type Single Family Residence
Property Description
Location, location! Ideally situated just minutes from Oxnard Shores Beach, Seabridge Marina, and Channel Islands Harbor, this expansive 4-bedroom, 3-bathroom home in north Oxnard offers the perfect blend of coastal charm and everyday comfort. Positioned on a prime corner lot, this nearly 2,000 sq ft home welcomes you with soaring ceilings, a functional and flowing floor plan, and plenty of space for family and entertaining. Upon entry the formal living room sets the stage for relaxed gatherings. The adjacent family room with fireplace and breakfast nook is open to the kitchen and backyard providing a cozy space for everyday living. A separate dining room offers the perfect setting from casual dinners to holiday elegance. The generously sized primary suite, conveniently located on the main level, is a true retreat featuring an ensuite bathroom with soaking tub, a cedar-lined walk-in closet, and direct access to the serene backyard. A guest powder room and laundry area complete the lower level. Upstairs, you'll find three generously sized bedrooms, each with vaulted ceilings to enhance the sense of space and light. Two of the bedrooms boast walk-in closets, and one includes custom built-in shelving--ideal for an office or creative space. The upstairs bathroom has been tastefully renovated with oversized mirror cabinets and custom lighting. Step outside and enjoy indoor-outdoor living with a landscaped backyard, highlighted by a spacious patio perfect for al fresco dining, casual get-togethers, or peaceful mornings under the coastal sky. An attached garage adds extra convenience and includes a custom-built workbench--perfect for projects. In addition, the Ring security system, dual-paned windows, solar tubes and a newer water heater are the icing on the cake. As a Sea Air Park resident, you'll have access to the community park with fitness stations, a walk/run track, playground, barbecue/picnic areas, basketball and tennis courts. Plus, you're moments from Seabridge shopping and dining, spas, fitness centers, and scenic harbor-side paths with bike, boat, and gondola rentals--as well as deep-sea diving and fishing excursions. Ideally located between Malibu and Santa Barbara, this is coastal living at its finest--where every day feels like a getaway!
Location
State CA
County Ventura
Area Vc33 - Oxnard - Southwest / Port Huenem
Building/Complex Name Sea Air Park
Rooms
Main Level Bedrooms 1
Interior
Interior Features Separate/Formal Dining Room, High Ceilings, Paneling/Wainscoting, Main Level Primary, Primary Suite, Walk-In Closet(s)
Heating Central, Forced Air, Fireplace(s)
Cooling None
Flooring Carpet, Tile
Fireplaces Type Family Room, Gas Starter, Wood Burning
Fireplace Yes
Appliance Dishwasher, Gas Range, Gas Water Heater, Microwave, Refrigerator
Laundry Inside, Laundry Closet
Exterior
Exterior Feature Rain Gutters
Parking Features Driveway, Garage
Garage Spaces 1.0
Garage Description 1.0
Fence Wood
Pool None
Community Features Park, Street Lights, Sidewalks
View Y/N No
View None
Roof Type Composition,Shingle
Porch Brick, Covered
Total Parking Spaces 1
Private Pool No
Building
Lot Description Back Yard, Corner Lot, Front Yard, Lawn, Landscaped, Sprinkler System
Faces North
Story 2
Entry Level Two
Foundation Slab
Sewer Public Sewer
Water Public
Architectural Style Traditional
Level or Stories Two
Others
Senior Community No
Tax ID 1850093015
Security Features Prewired,Carbon Monoxide Detector(s),Smoke Detector(s)
Acceptable Financing Cash, Conventional, FHA, VA Loan
Listing Terms Cash, Conventional, FHA, VA Loan
Financing Conventional
Special Listing Condition Standard
Read Less

Bought with Marisol Mendoza eXp Realty of California Inc




