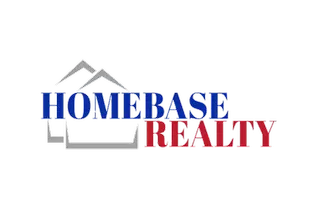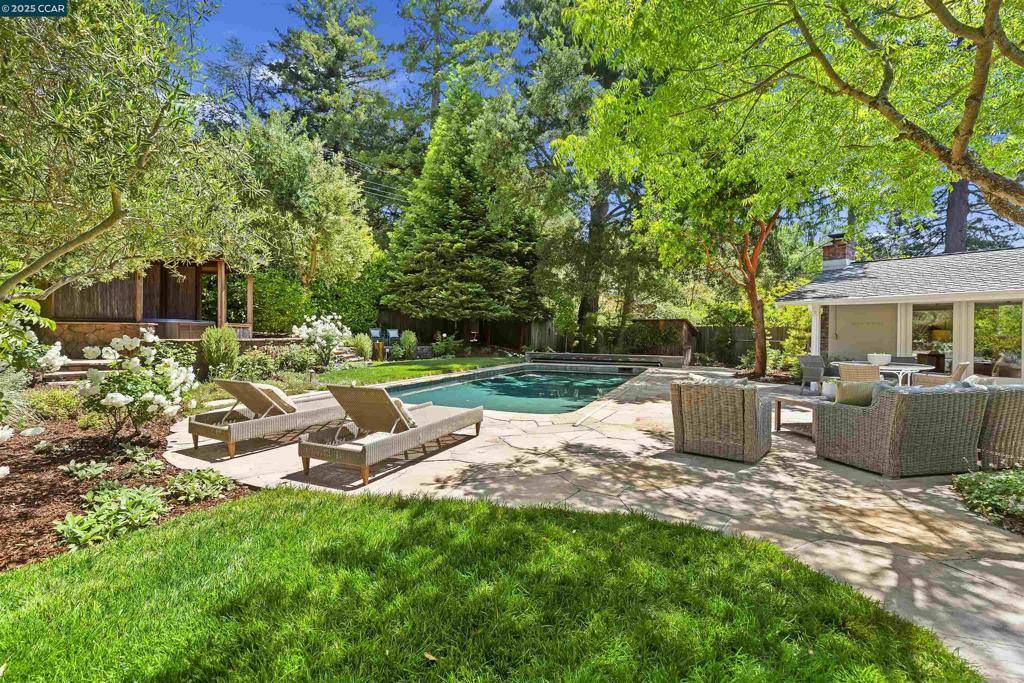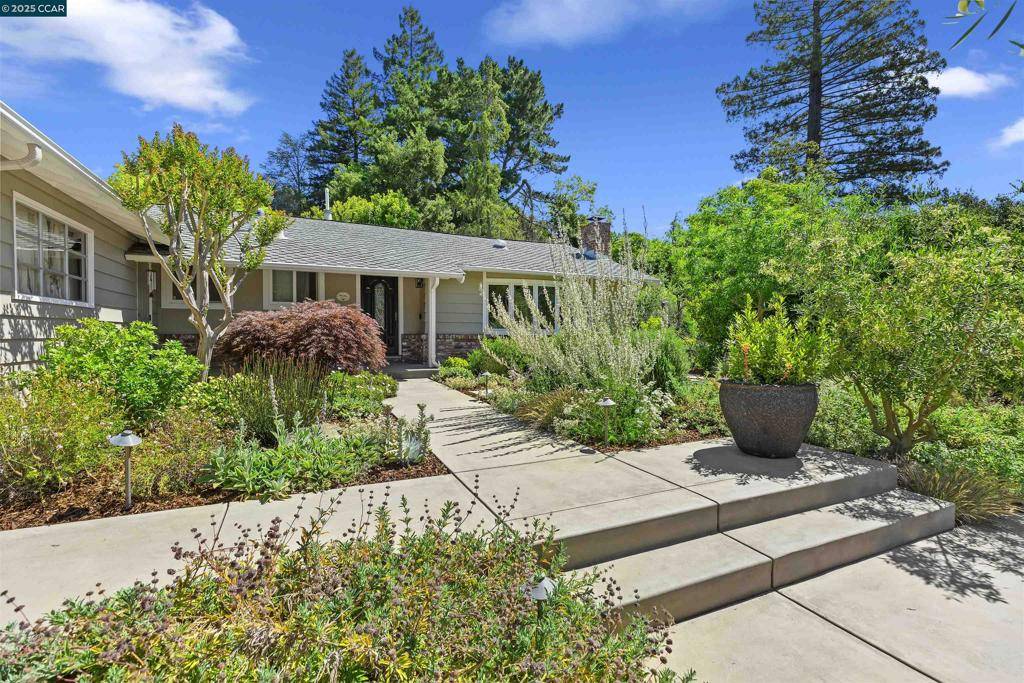For more information regarding the value of a property, please contact us for a free consultation.
51 Ivy Dr Orinda, CA 94563
Want to know what your home might be worth? Contact us for a FREE valuation!

Our team is ready to help you sell your home for the highest possible price ASAP
Key Details
Sold Price $1,630,000
Property Type Single Family Home
Sub Type Single Family Residence
Listing Status Sold
Purchase Type For Sale
Square Footage 1,633 sqft
Price per Sqft $998
Subdivision Ivy Drive Area
MLS Listing ID 41099861
Sold Date 07/01/25
Bedrooms 3
Full Baths 2
HOA Y/N No
Year Built 1958
Lot Size 10,641 Sqft
Property Sub-Type Single Family Residence
Property Description
With its white picket fence, blooming front garden, and welcoming arbor entry, 51 Ivy Drive feels like a storybook come to life. But this 3-bedroom, 2-bath home is more than just charming. It is warm, functional, and filled with spaces designed for everyday living. The layout includes both a sunny living room and a cozy family room, giving you room to spread out or gather together. Hardwood floors, built-ins, and two fireplaces bring character, while the eat-in kitchen features exposed beams, a window seat, and backyard views. It is the heart of the home and a perfect spot to start the day. Step outside and you will see what truly sets this home apart. The backyard is a rare find. It is private, beautifully landscaped, and thoughtfully designed for both entertaining and quiet moments. Lounge by the sparkling pool, soak in the hot tub beneath the cabana, dine alfresco on the patio, or relax by the peaceful water feature. Every corner invites you to slow down and enjoy. Located in a favorite Orinda neighborhood close to twelve years of top-rated schools, this is the kind of place where neighbors wave hello and kids ride bikes after school. It is classic Orinda living at its best.
Location
State CA
County Contra Costa
Interior
Interior Features Eat-in Kitchen
Heating Forced Air
Cooling None
Flooring Tile, Wood
Fireplaces Type Family Room, Living Room
Fireplace Yes
Exterior
Parking Features Garage
Garage Spaces 2.0
Garage Description 2.0
Pool In Ground, Pool Cover
Roof Type Shingle
Porch Patio
Total Parking Spaces 2
Private Pool No
Building
Lot Description Back Yard, Front Yard, Garden, Sprinklers Timer, Street Level
Story One
Entry Level One
Sewer Public Sewer
Architectural Style Ranch
Level or Stories One
New Construction No
Others
Tax ID 2712910021
Acceptable Financing Cash, Conventional
Listing Terms Cash, Conventional
Financing Conventional
Read Less

Bought with Alexis Thompson Village Associates Real Estate




