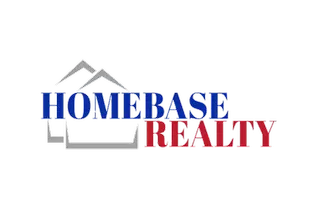For more information regarding the value of a property, please contact us for a free consultation.
32311 Camino San Ignacio Warner Springs, CA 92086
Want to know what your home might be worth? Contact us for a FREE valuation!

Our team is ready to help you sell your home for the highest possible price ASAP
Key Details
Sold Price $610,000
Property Type Single Family Home
Sub Type Single Family Residence
Listing Status Sold
Purchase Type For Sale
Square Footage 1,672 sqft
Price per Sqft $364
Subdivision Warner Springs
MLS Listing ID 250001419SD
Sold Date 05/09/25
Bedrooms 2
Full Baths 2
HOA Y/N No
Year Built 2003
Lot Size 0.535 Acres
Property Sub-Type Single Family Residence
Property Description
First time on the market, this stunning custom Santa Fe-style home is a true masterpiece. Lovingly designed by local artist Judith Doxey, this one-of-a-kind property showcases exceptional attention to detail and craftsmanship throughout. The 2-bed + optional 3rd-bed/office layout offers a warm and inviting ambiance with features like custom doors and cabinets, a spacious kitchen with island, and newer appliances. The primary suite boasts a luxurious soaking tub, a separate shower, a walk-in closet, and access to serene outdoor views. Set on over half an acre, the property is fully fenced and gated, ensuring privacy. The landscaped grounds are a peaceful retreat, featuring drought-tolerant and native plants and trees that perfectly complement the home's natural surroundings. Enjoy breathtaking panoramic views of the mountains and valleys, along with unforgettable sunsets from your peaceful haven. Additional features include separate laundry room, covered carport, 3 large outbuildings, ideal for storage, workshops, or creative space. This is a rare opportunity to own a truly special home that blends artistic charm with thoughtful design. Don't miss your chance to make it yours!
Location
State CA
County San Diego
Area 92086 - Warner Springs
Interior
Interior Features Separate/Formal Dining Room, Bedroom on Main Level, Main Level Primary, Utility Room, Walk-In Closet(s)
Heating Forced Air, Fireplace(s), Propane
Cooling Central Air
Flooring Carpet, Tile
Fireplaces Type Living Room
Fireplace Yes
Appliance Dishwasher, Free-Standing Range, Disposal, Microwave, Propane Range, Propane Cooking, Propane Water Heater, Vented Exhaust Fan
Laundry Electric Dryer Hookup, Inside, Laundry Room
Exterior
Parking Features Attached Carport, Concrete, Carport, Driveway, Gated, Other, Pull-through
Fence Chain Link, Wrought Iron
Pool None
View Y/N Yes
View Mountain(s), Panoramic
Roof Type Membrane
Porch Open, Patio
Total Parking Spaces 4
Private Pool No
Building
Story 1
Entry Level One
Level or Stories One
New Construction No
Others
Senior Community No
Tax ID 1370301600
Acceptable Financing Cash, Conventional, Cal Vet Loan, FHA, VA Loan
Listing Terms Cash, Conventional, Cal Vet Loan, FHA, VA Loan
Financing Conventional
Read Less

Bought with Justin Shaw • ReMax Direct




