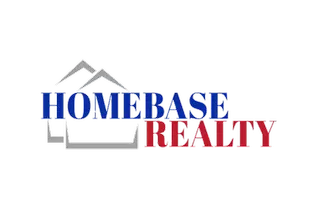For more information regarding the value of a property, please contact us for a free consultation.
5886 Sky Meadow ST Riverside, CA 92509
Want to know what your home might be worth? Contact us for a FREE valuation!

Our team is ready to help you sell your home for the highest possible price ASAP
Key Details
Sold Price $400,000
Property Type Townhouse
Sub Type Townhouse
Listing Status Sold
Purchase Type For Sale
Square Footage 1,105 sqft
Price per Sqft $361
MLS Listing ID OC21025480
Sold Date 05/03/21
Bedrooms 3
Full Baths 2
Condo Fees $80
Construction Status Turnkey
HOA Fees $80/mo
HOA Y/N Yes
Year Built 1981
Lot Size 3,920 Sqft
Property Sub-Type Townhouse
Property Description
Dream No More!! Welcome home to your large open living area with a beautiful fire place and dinning area, nice size 3 bedrooms, 2 full baths home. This house has been fully remodeled from top to bottom. Catch the atmosphere of restfulness & serenity in this home that's in a quiet & peaceful, private community. A large kitchen with new cabinets, appliances and expertly planned for efficiency & space. Easy care with tile & laminate flooring, nice color schemes throughout the home. Newer central AC cooling and heating system, attached 2 car garage. Newer roof, and a spacious back yard for family gatherings and pets. Local shopping and freeways near by.
Location
State CA
County Riverside
Area 252 - Riverside
Zoning R-3
Rooms
Main Level Bedrooms 1
Interior
Interior Features Phone System, Recessed Lighting, All Bedrooms Down, Walk-In Closet(s)
Heating Central
Cooling Central Air
Flooring Laminate, Tile
Fireplaces Type Living Room
Fireplace Yes
Appliance Dishwasher, Electric Range, Gas Oven, Gas Range, Microwave
Laundry Electric Dryer Hookup, Gas Dryer Hookup, In Garage
Exterior
Parking Features Door-Multi, Garage, Garage Door Opener, No Driveway, None
Garage Spaces 2.0
Garage Description 2.0
Fence Brick, Excellent Condition, Good Condition, Stucco Wall, Wood
Pool None
Community Features Street Lights
Amenities Available Other
View Y/N No
View None
Roof Type Asphalt
Accessibility Parking
Attached Garage Yes
Total Parking Spaces 2
Private Pool No
Building
Lot Description Back Yard, Garden
Story 1
Entry Level One
Foundation Permanent
Sewer Public Sewer
Water Public
Level or Stories One
New Construction No
Construction Status Turnkey
Schools
School District Jurupa Unified
Others
HOA Name Garden management
Senior Community No
Tax ID 181263005
Security Features Carbon Monoxide Detector(s),Smoke Detector(s)
Acceptable Financing Cash to New Loan, Conventional, FHA, Fannie Mae
Listing Terms Cash to New Loan, Conventional, FHA, Fannie Mae
Financing FHA
Special Listing Condition Standard
Read Less

Bought with Egai Evans • Berkshire Hathaway H.S.C.P.




