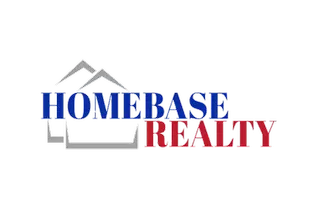For more information regarding the value of a property, please contact us for a free consultation.
753 Rancho Sinaloa Dr. Covina, CA 91724
Want to know what your home might be worth? Contact us for a FREE valuation!

Our team is ready to help you sell your home for the highest possible price ASAP
Key Details
Sold Price $755,000
Property Type Single Family Home
Sub Type Single Family Residence
Listing Status Sold
Purchase Type For Sale
Square Footage 2,028 sqft
Price per Sqft $372
MLS Listing ID PW22053302
Sold Date 08/03/22
Bedrooms 4
Full Baths 2
Construction Status Updated/Remodeled
HOA Y/N No
Year Built 1972
Lot Size 9,931 Sqft
Property Sub-Type Single Family Residence
Property Description
Welcome Home to this spacious open floor plan in Covina Hills. One story home with 4 bedrooms and 2 baths, located at the end of a cul-de-sac. Great curb appeal with a large pie front yard. Newer double pane windows, tile roof. Open floor plan with wood, carpet and title flooring. Three sets of French doors giving access to the patio with a fire pit, a entertainers dream come true. Family style kitchen with a center island with granite counters and stove top, stainless steel appliances, cabinets with glass doors, and large pantry. Family room with fireplace open to kitchen. Upgraded newer bathrooms with granite counters, stone and lots of storage. Large walk in closet in the primary bedroom. This home is conveniently located near the 10/15 freeway.
Location
State CA
County Los Angeles
Area 614 - Covina
Rooms
Main Level Bedrooms 4
Interior
Interior Features Built-in Features, Block Walls, Chair Rail, Crown Molding, Granite Counters, Open Floorplan, Pantry, Storage, All Bedrooms Down, Entrance Foyer, Primary Suite
Heating Central
Cooling Central Air
Fireplaces Type Family Room
Fireplace Yes
Laundry In Garage
Exterior
Exterior Feature Fire Pit
Parking Features Door-Single, Garage
Garage Spaces 2.0
Garage Description 2.0
Fence Block
Pool None
Community Features Horse Trails, Street Lights, Sidewalks
View Y/N Yes
View Hills, Mountain(s)
Roof Type Shake,Wood
Porch Covered, Patio
Attached Garage Yes
Total Parking Spaces 2
Private Pool No
Building
Lot Description Cul-De-Sac, Front Yard, Sprinklers In Rear, Sprinklers In Front, Irregular Lot, Lawn, Sprinklers On Side
Story 1
Entry Level One
Foundation Raised
Sewer Public Sewer
Water Public
Level or Stories One
New Construction No
Construction Status Updated/Remodeled
Schools
School District Covina Valley Unified
Others
Senior Community No
Tax ID 8447023062
Acceptable Financing Cash, Conventional, FHA
Horse Feature Riding Trail
Listing Terms Cash, Conventional, FHA
Financing Cash
Special Listing Condition Standard, Trust
Read Less

Bought with Julia Borges • Berkshire Hathaway H.S.C.P.




