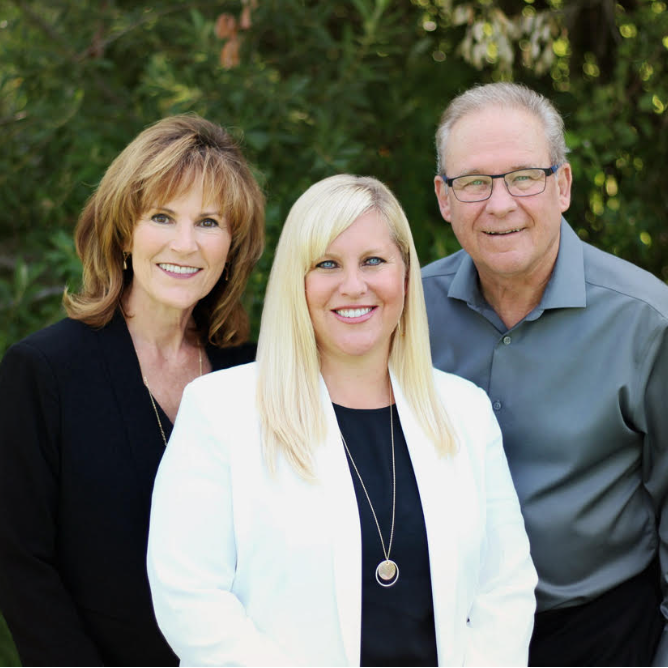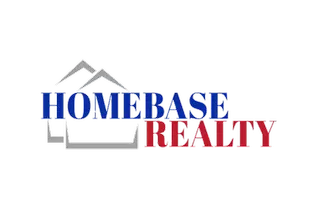6850 High Valley RD Cobb, CA 95426

UPDATED:
Key Details
Property Type Single Family Home
Sub Type Single Family Residence
Listing Status Active
Purchase Type For Sale
Square Footage 2,951 sqft
Price per Sqft $282
MLS Listing ID LC25231978
Bedrooms 3
Full Baths 2
Construction Status Turnkey
HOA Y/N No
Year Built 2004
Lot Size 33.000 Acres
Property Sub-Type Single Family Residence
Property Description
Location
State CA
County Lake
Area Lccob - Cobb
Rooms
Other Rooms Storage
Main Level Bedrooms 3
Interior
Interior Features Separate/Formal Dining Room, High Ceilings, Open Floorplan, Solid Surface Counters, All Bedrooms Down, Bedroom on Main Level, Main Level Primary, Primary Suite, Walk-In Closet(s)
Heating Central, Propane
Cooling Central Air
Flooring Carpet, Laminate, Wood
Fireplaces Type Living Room, Wood Burning
Fireplace Yes
Appliance 6 Burner Stove, Dishwasher, Propane Oven, Propane Range, Refrigerator, Vented Exhaust Fan
Laundry Laundry Room
Exterior
Parking Features Door-Multi, Garage Faces Front, Garage, On Site, Workshop in Garage
Garage Spaces 3.0
Carport Spaces 4
Garage Description 3.0
Fence Good Condition
Pool None
Community Features Biking, Dog Park, Golf, Hiking, Horse Trails, Hunting, Lake, Park, Water Sports, Fishing
Utilities Available Electricity Connected, Propane, Water Connected
View Y/N Yes
View Mountain(s), Panoramic, Valley, Trees/Woods
Accessibility No Stairs
Porch Deck, Open, Patio
Total Parking Spaces 11
Private Pool No
Building
Lot Description 31-35 Units/Acre, Back Yard, Garden, Horse Property, Yard
Dwelling Type House
Story 1
Entry Level One
Foundation Concrete Perimeter
Sewer Septic Tank
Water Well
Architectural Style Mediterranean
Level or Stories One
Additional Building Storage
New Construction No
Construction Status Turnkey
Schools
School District Middletown Unified
Others
Senior Community No
Tax ID 011012241000
Security Features Carbon Monoxide Detector(s),Smoke Detector(s)
Acceptable Financing Cash, Cash to New Loan, Conventional, FHA, VA Loan
Horse Property Yes
Listing Terms Cash, Cash to New Loan, Conventional, FHA, VA Loan
Special Listing Condition Standard

GET MORE INFORMATION





