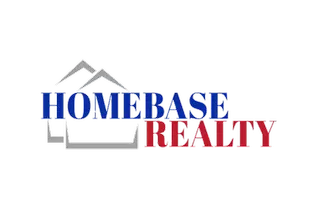413 Via Bandolero Arroyo Grande, CA 93420

UPDATED:
Key Details
Property Type Single Family Home
Sub Type Single Family Residence
Listing Status Active
Purchase Type For Sale
Square Footage 6,100 sqft
Price per Sqft $651
Subdivision Rancho Grande
MLS Listing ID FR25230900
Bedrooms 5
Full Baths 6
Half Baths 1
Construction Status Turnkey
HOA Fees $33/mo
HOA Y/N Yes
Year Built 2007
Lot Size 0.856 Acres
Property Sub-Type Single Family Residence
Property Description
The entire third floor serves as the primary suite, complete with a sitting area, fireplace, walk-around closet, private laundry, multiple balconies, and a corner office.
The second floor includes four additional bedrooms, one configured as a guest suite with kitchenette, along with the main kitchen, dining area, and gathering spaces. A spacious balcony and patio showcase partial ocean and mountain views, ideal for outdoor dining and entertaining. This level also features a game room with wet bar and a state-of-the-art movie theater designed for comfortable viewing.
The gourmet kitchen is equipped with Viking appliances, a Wolf espresso maker, and a Sub-Zero wine cooler, centered around an elegant island and wet bar. On the lower level, a large temperature-controlled wine cellar provides excellent storage for collectors. A private elevator connects all levels of the home, while radiant heating ensures year-round comfort.
Outdoor areas include a covered veranda, sparkling pool, jacuzzi, three cabanas, sauna, and landscaped grounds surrounded by mature trees that enhance both shade and privacy. A porte-cochère marks the grand entry, with finished garages discreetly located below to maintain architectural balance.
The neighborhood offers parks, schools, and nearby shopping including Trader Joe's, while Arroyo Grande and Pismo Beach provide access to dining, entertainment, and scenic coastal recreation. This home offers refined design, modern amenities, and the best of Central Coast living.
Location
State CA
County San Luis Obispo
Area Arrg - Arroyo Grande
Zoning PD
Rooms
Other Rooms Sauna Private
Main Level Bedrooms 4
Interior
Interior Features Wet Bar, Elevator, Granite Counters, High Ceilings, Storage, Entrance Foyer, Wine Cellar, Walk-In Closet(s)
Heating Radiant
Cooling Central Air
Fireplaces Type Gas, Living Room, Primary Bedroom, Outside, See Remarks
Fireplace Yes
Appliance Built-In Range, Double Oven, Gas Range
Laundry Laundry Room, Upper Level
Exterior
Exterior Feature Barbecue
Parking Features Porte-Cochere
Garage Spaces 5.0
Garage Description 5.0
Fence Good Condition
Pool In Ground, Private
Community Features Curbs, Storm Drain(s), Street Lights, Sidewalks
Amenities Available Other
View Y/N Yes
View Mountain(s), Ocean, Panoramic, Pool
Roof Type Spanish Tile
Total Parking Spaces 5
Private Pool Yes
Building
Lot Description Back Yard, Lawn, Landscaped, Paved, Sprinkler System, Yard
Dwelling Type House
Faces West
Story 3
Entry Level Three Or More
Foundation Slab
Sewer Public Sewer
Water Public
Level or Stories Three Or More
Additional Building Sauna Private
New Construction No
Construction Status Turnkey
Schools
School District Lucia Mar Unified
Others
HOA Name Rancho
Senior Community No
Tax ID 007784041
Acceptable Financing Cash, Conventional
Listing Terms Cash, Conventional
Special Listing Condition Standard
Virtual Tour https://www.wellcomemat.com/mls/5dnr59f0b8061mcq1

GET MORE INFORMATION





