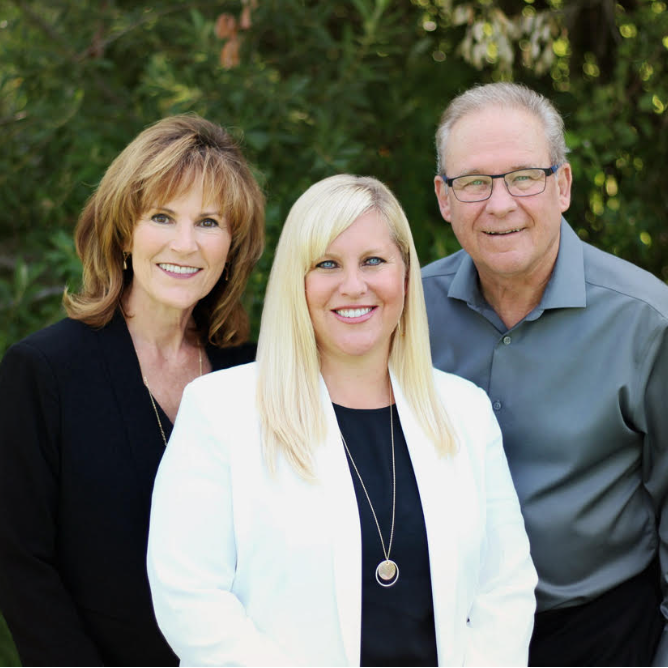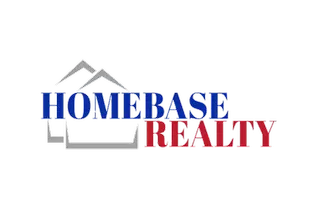3325 Genoa WAY #110 Oceanside, CA 92056

Open House
Sat Sep 13, 11:00am - 1:30pm
UPDATED:
Key Details
Property Type Condo
Sub Type Condominium
Listing Status Active
Purchase Type For Sale
Square Footage 1,334 sqft
Price per Sqft $529
MLS Listing ID NDP2508861
Bedrooms 2
Full Baths 2
Construction Status Turnkey
HOA Fees $425/mo
HOA Y/N Yes
Year Built 1994
Lot Size 9,901 Sqft
Property Sub-Type Condominium
Property Description
Location
State CA
County San Diego
Area 92056 - Oceanside
Zoning Residential
Rooms
Main Level Bedrooms 2
Interior
Interior Features Built-in Features, Balcony, Tray Ceiling(s), Ceiling Fan(s), Cathedral Ceiling(s), High Ceilings, Living Room Deck Attached, Tile Counters, Two Story Ceilings, Bedroom on Main Level, Main Level Primary, Primary Suite, Walk-In Closet(s)
Heating Central
Cooling Central Air
Flooring Vinyl
Fireplaces Type Living Room
Fireplace Yes
Appliance Built-In Range, Dishwasher, Electric Range, Gas Cooking, Gas Cooktop, Disposal, Gas Range, Gas Water Heater, Microwave, Refrigerator, Range Hood, Water Heater, Dryer, Washer
Laundry Washer Hookup, Electric Dryer Hookup, Laundry Closet
Exterior
Parking Features Assigned, Door-Single, Garage, One Space
Garage Spaces 1.0
Garage Description 1.0
Pool Community, In Ground, Association
Community Features Curbs, Gutter(s), Park, Street Lights, Suburban, Sidewalks, Pool
Utilities Available Cable Available, Electricity Connected
Amenities Available Bocce Court, Clubhouse, Maintenance Grounds, Game Room, Meeting/Banquet/Party Room, Barbecue, Pool, Pet Restrictions, Security
View Y/N Yes
View City Lights, Park/Greenbelt, Hills, Neighborhood
Roof Type Tile
Porch Covered, Deck, Front Porch, Open, Patio, See Remarks
Total Parking Spaces 2
Private Pool No
Building
Dwelling Type Multi Family
Story 1
Entry Level Two
Sewer Public Sewer
Architectural Style Mediterranean
Level or Stories Two
Construction Status Turnkey
Schools
School District Oceanside Unified
Others
HOA Name Villa Trieste
Senior Community Yes
Tax ID 1657014232
Acceptable Financing Cash, Conventional, FHA, VA Loan
Listing Terms Cash, Conventional, FHA, VA Loan
Special Listing Condition Trust
Virtual Tour https://www.propertypanorama.com/instaview/crmls/NDP2508861

GET MORE INFORMATION





