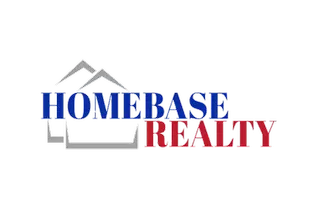1 Espalier DR Lake Forest, CA 92610
UPDATED:
Key Details
Property Type Single Family Home
Sub Type Single Family Residence
Listing Status Active
Purchase Type For Rent
Square Footage 3,192 sqft
MLS Listing ID OC25085310
Bedrooms 6
Full Baths 3
Half Baths 1
HOA Y/N Yes
Rental Info 12 Months
Year Built 1996
Lot Size 7,501 Sqft
Property Sub-Type Single Family Residence
Property Description
The thoughtfully customized floor plan features a formal dining room, a spacious remodeled kitchen, a dedicated library/study, an expansive family room, and captivating backyard views. The kitchen is equipped with white cabinetry, stainless steel appliances, a large island with bar seating, and a charming breakfast nook accented by a cozy fireplace.Step outside to a resort-style backyard designed for both relaxation and entertainment. Enjoy indoor-outdoor dining by a dual-sided fireplace, unwind in the sparkling pool and spa, or take in the serene canyon views. Inside, the home offers ample living space. The primary suite includes an upgraded bathroom and sweeping views. A large loft provides an ideal space for a home office or study area, complemented by four additional bedrooms and two full bathrooms. Conveniently located within walking distance to the acclaimed Foothill Ranch Elementary School and Foothill Ranch Public Library. Residents also enjoy access to community amenities including a pool, spa, clubhouse, tennis courts, sports courts, and numerous parks. Outdoor enthusiasts will appreciate nearby trails within Whiting Ranch Wilderness Park. Easy access to shopping, dining, and major toll roads enhances the appeal of this exceptional property.
Location
State CA
County Orange
Area Fh - Foothill Ranch
Interior
Interior Features Breakfast Area, Separate/Formal Dining Room, All Bedrooms Up
Heating Central
Cooling Central Air
Fireplaces Type Den, Dining Room
Inclusions washer/dryer, bar stools, kitchen table with 6 chairs, refrigerator
Furnishings Negotiable
Fireplace Yes
Laundry Laundry Room
Exterior
Garage Spaces 2.0
Garage Description 2.0
Pool Community, Private, Association
Community Features Biking, Foothills, Hiking, Park, Preserve/Public Land, Street Lights, Sidewalks, Pool
Amenities Available Clubhouse, Sport Court, Pool, Spa/Hot Tub, Tennis Court(s)
View Y/N Yes
View Canyon, Hills
Attached Garage Yes
Total Parking Spaces 2
Private Pool Yes
Building
Lot Description Cul-De-Sac
Dwelling Type House
Story 2
Entry Level Two
Sewer Sewer Tap Paid
Water Public
Level or Stories Two
New Construction No
Schools
Elementary Schools Foothill Ranch
Middle Schools Rancho Santa Margarita
High Schools Trabucco Hills
School District Saddleback Valley Unified
Others
Pets Allowed Breed Restrictions
Senior Community No
Tax ID 60130120
Pets Allowed Breed Restrictions





