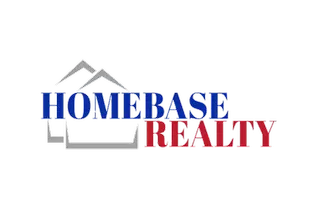156 Highland DR Oxnard, CA 93035
OPEN HOUSE
Sat May 10, 1:00pm - 3:00pm
UPDATED:
Key Details
Property Type Single Family Home
Sub Type Single Family Residence
Listing Status Active
Purchase Type For Sale
Square Footage 3,344 sqft
Price per Sqft $627
Subdivision Silverstrand Beach - 0308
MLS Listing ID V1-29838
Bedrooms 4
Full Baths 3
Half Baths 1
Construction Status Updated/Remodeled,Turnkey
HOA Y/N No
Year Built 1994
Lot Size 2,178 Sqft
Property Sub-Type Single Family Residence
Property Description
Location
State CA
County Ventura
Area Vc32 - Oxnard - Port Hueneme Beaches
Rooms
Main Level Bedrooms 2
Interior
Interior Features Balcony, Multiple Staircases, Pantry, Stone Counters, Recessed Lighting, All Bedrooms Up, Bedroom on Main Level, Entrance Foyer, Loft, Walk-In Pantry
Heating Central
Cooling None
Flooring Wood
Fireplaces Type Family Room, Living Room
Inclusions Washer, dryer (downstairs), washer, dryer (third level), fridge in kitchen - all without warranty. Wood deck tiles and artificial grass on wood deck (adhered).
Fireplace Yes
Laundry Laundry Room
Exterior
Exterior Feature Brick Driveway
Parking Features Driveway, Garage, Side By Side
Garage Spaces 2.0
Garage Description 2.0
Fence Wood
Pool None
Community Features Biking, Fishing, Water Sports
View Y/N No
View None
Porch Concrete
Attached Garage Yes
Total Parking Spaces 4
Private Pool No
Building
Lot Description Landscaped, Sprinklers None, Yard
Dwelling Type House
Story 3
Entry Level Three Or More
Sewer Public Sewer
Water Private
Level or Stories Three Or More
New Construction No
Construction Status Updated/Remodeled,Turnkey
Others
Senior Community No
Tax ID 2060175155
Acceptable Financing Cash, Conventional
Listing Terms Cash, Conventional
Special Listing Condition Standard





