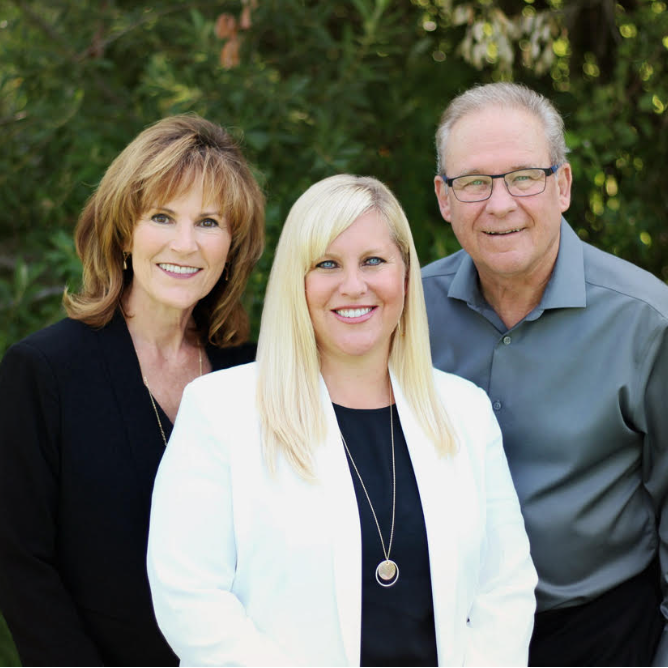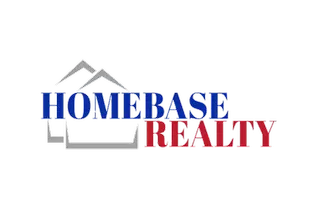529 Manzanita RD Redlands, CA 92373

Open House
Sat Sep 20, 11:00am - 2:00pm
Sun Sep 21, 1:00pm - 4:00pm
UPDATED:
Key Details
Property Type Single Family Home
Sub Type Single Family Residence
Listing Status Active
Purchase Type For Sale
Square Footage 3,087 sqft
Price per Sqft $385
MLS Listing ID IG25103020
Bedrooms 4
Full Baths 3
HOA Y/N No
Year Built 1979
Lot Size 0.618 Acres
Property Sub-Type Single Family Residence
Property Description
Set on over half an acre of prime land, this distinguished estate at 529 Manzanita Road blends timeless architecture with modern sophistication. Nestled in the prestigious South Redlands community, known for its tree-lined streets, historic charm, and proximity to top schools, parks, and dining, this home offers both luxury and location.
The residence spans 3,087 sq ft with 4 spacious bedrooms and 3 baths, 1 full bed and bath downstairs. Thoughtfully designed for both comfort and elegance. Beyond its beautifully renovated interiors, the expansive 26,900+ sq ft lot provides endless possibilities—whether it's a resort-style pool, guest house, or your dream garden retreat.
From the gated entrance and impressive curb appeal to the refined interiors featuring a chef's kitchen, wine cellar, and spa-inspired baths, every detail reflects a commitment to quality. Outside, the sweeping grounds and mature landscaping create a private sanctuary with room to expand or entertain.
Where potential meets prestige in the heart of South Redlands.
With parking for 10+ vehicles, the possibilities for hosting friends, family, or events are endless. Whether you envision a garden escape, guest quarters, or dream outdoor living space—
529 Manzanita Road is more than a home—it's a legacy property, offering privacy, elegance, and lifestyle in one of Redlands' most coveted neighborhoods. Less than a mile from the country club. Don't miss out on this once in a lifetime offering of this beautiful home!
Location
State CA
County San Bernardino
Area 268 - Redlands
Rooms
Main Level Bedrooms 1
Interior
Interior Features Breakfast Bar, Balcony, Ceiling Fan(s), Granite Counters, High Ceilings, In-Law Floorplan, Open Floorplan, Recessed Lighting, Storage, Sunken Living Room, Two Story Ceilings, Wired for Data, Bar, Bedroom on Main Level, Entrance Foyer
Heating Central
Cooling Central Air, High Efficiency
Flooring Vinyl
Fireplaces Type Den
Fireplace Yes
Appliance 6 Burner Stove, Dishwasher
Laundry In Garage
Exterior
Garage Spaces 3.0
Garage Description 3.0
Fence Electric
Pool None
Community Features Hiking, Mountainous, Rural
View Y/N Yes
View Canyon, Hills
Accessibility Parking
Porch Deck, Open, Patio
Total Parking Spaces 13
Private Pool No
Building
Lot Description 0-1 Unit/Acre
Dwelling Type House
Story 2
Entry Level Two
Sewer Septic Type Unknown
Water Public
Architectural Style Modern, Tudor
Level or Stories Two
New Construction No
Schools
School District Redlands Unified
Others
Senior Community No
Tax ID 0176471110000
Acceptable Financing Cash to New Loan
Listing Terms Cash to New Loan
Special Listing Condition Standard

GET MORE INFORMATION





