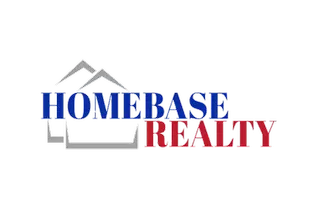3643 Justine DR San Jose, CA 95124
OPEN HOUSE
Fri May 09, 4:00pm - 6:00pm
Sat May 10, 1:00pm - 4:00pm
Sun May 11, 1:00pm - 4:00pm
UPDATED:
Key Details
Property Type Single Family Home
Sub Type Single Family Residence
Listing Status Active
Purchase Type For Sale
Square Footage 1,695 sqft
Price per Sqft $1,032
MLS Listing ID ML82005941
Bedrooms 4
Full Baths 2
HOA Y/N No
Year Built 1959
Lot Size 8,799 Sqft
Property Sub-Type Single Family Residence
Property Description
Location
State CA
County Santa Clara
Area 699 - Not Defined
Zoning R1-8
Interior
Cooling Central Air
Flooring Carpet, Laminate, Tile, Wood
Fireplaces Type Living Room
Fireplace Yes
Appliance Dishwasher, Disposal, Refrigerator, Range Hood
Exterior
Garage Spaces 2.0
Garage Description 2.0
Fence Wood
View Y/N No
Roof Type Composition
Attached Garage No
Total Parking Spaces 2
Building
Story 1
Sewer Public Sewer
Water Public
New Construction No
Schools
Elementary Schools Other
Middle Schools Price Charter
High Schools Branham
School District Other
Others
Tax ID 44712046
Special Listing Condition Standard





